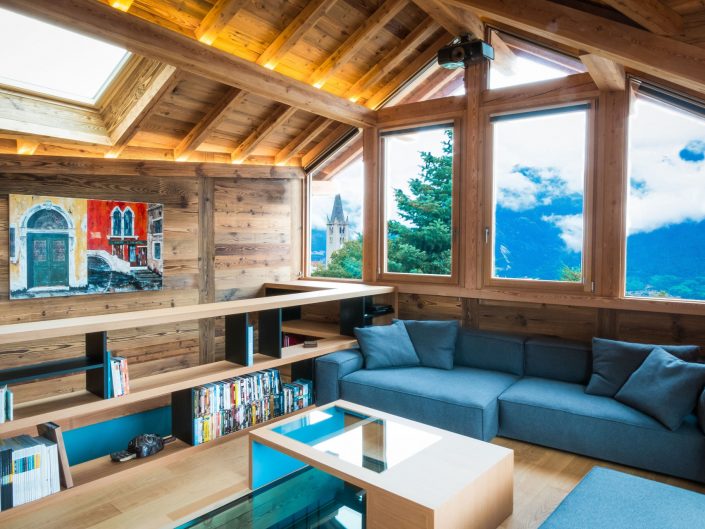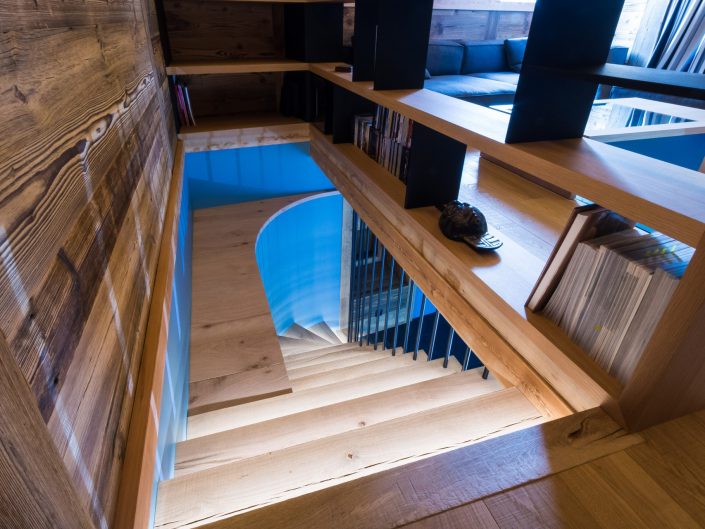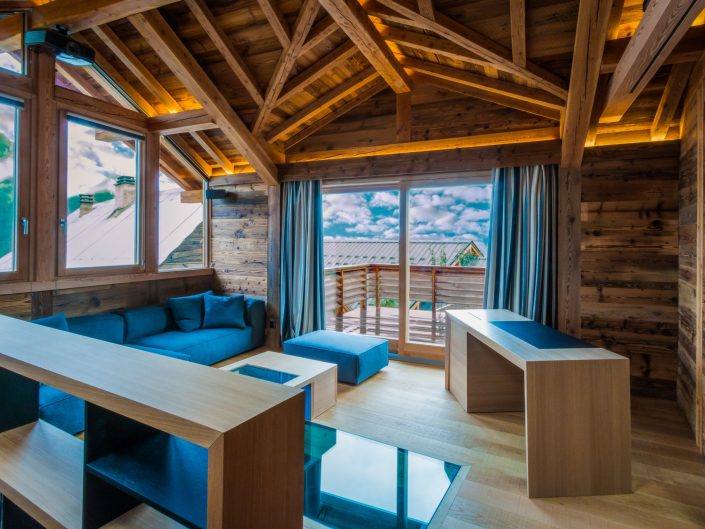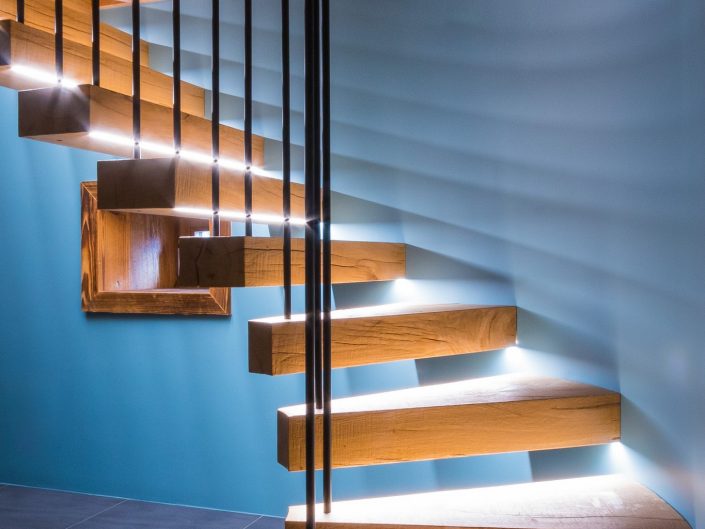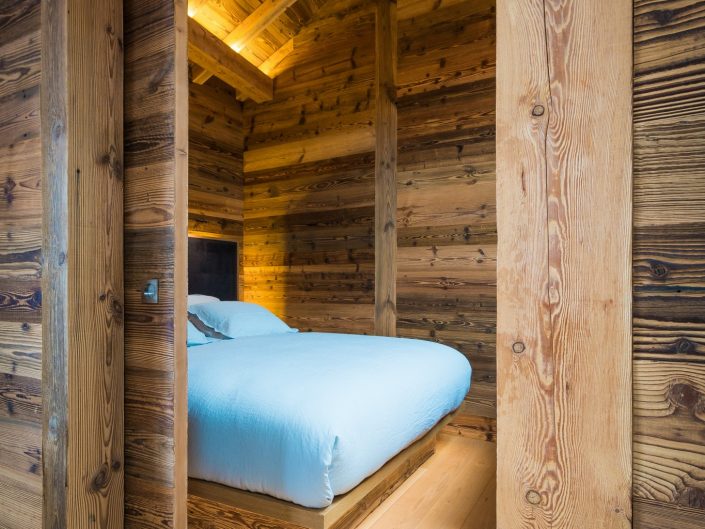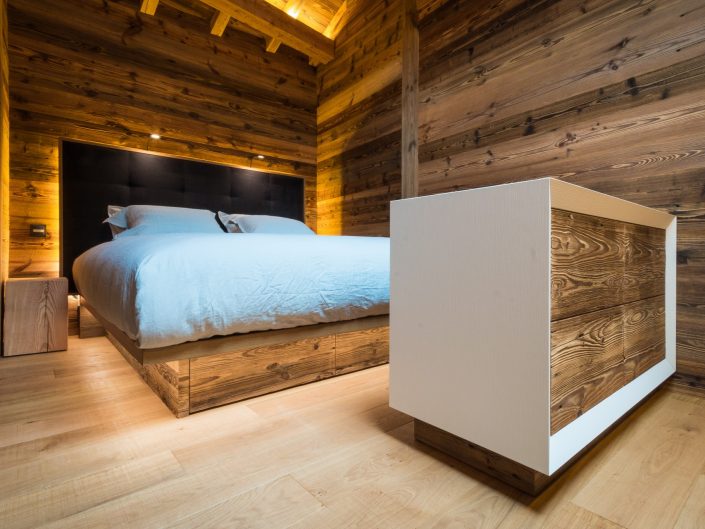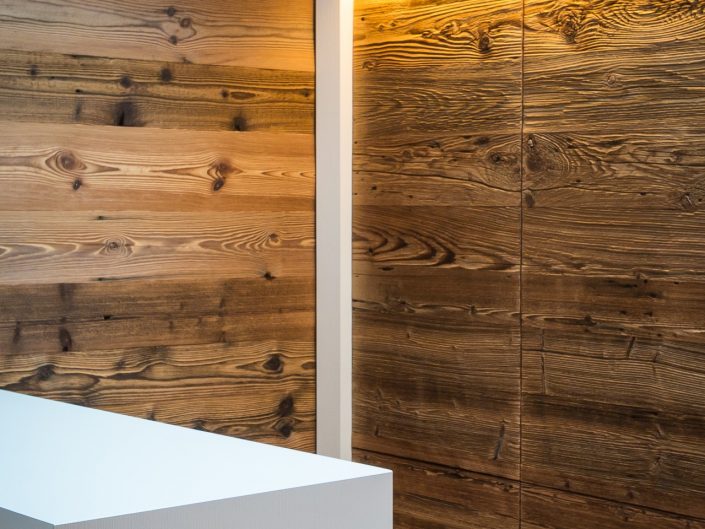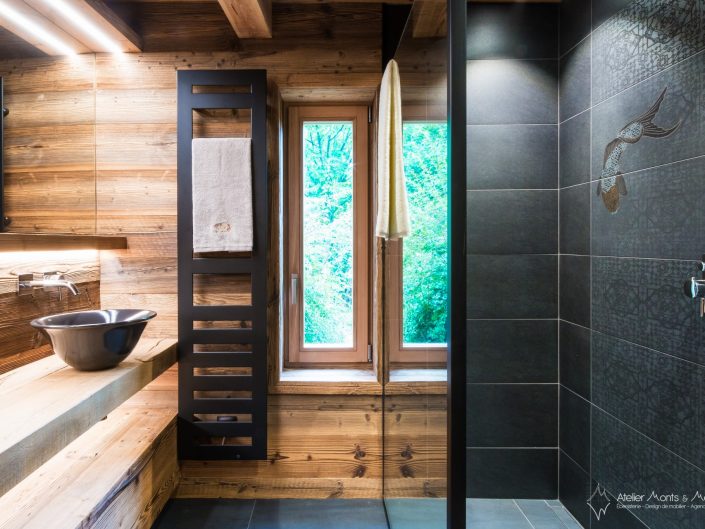70 square meters of comfort and authenticity
The framework was entirely redone to create large openings on the outside to bring in light, while retaining the charm of the original stone walls.
From the custom-made « Plummett » grey mat veneer kitchen on the ground-floor, the oak staircase made out of old railroad ties leads to the first floor. The forged steel bars give the staircase a very aerial look.
The living-room and master bedroom are on the first floor. The structured sawn oak flooring has a natural oiled finish. The walls and sliding pocket doors are clad in old wood. At the center of the living room, a glass slab on the floor makes a shaft of light on the kitchen central island on the floor below. The coffee table was partly made out of glass to enable the light to simultaneously traverse the table and the floor.
