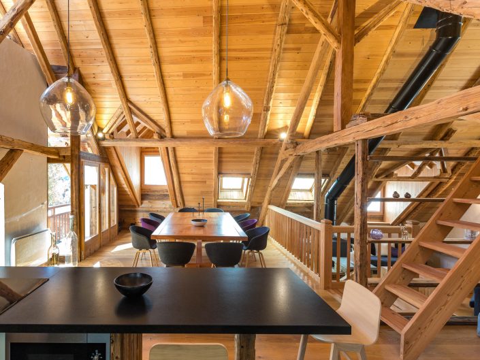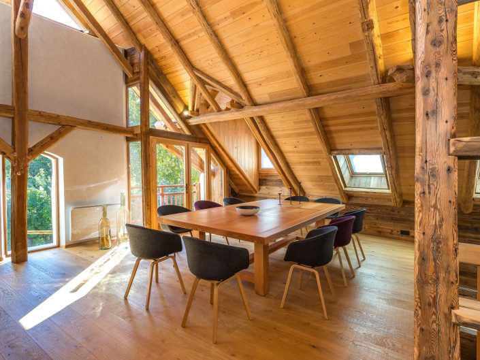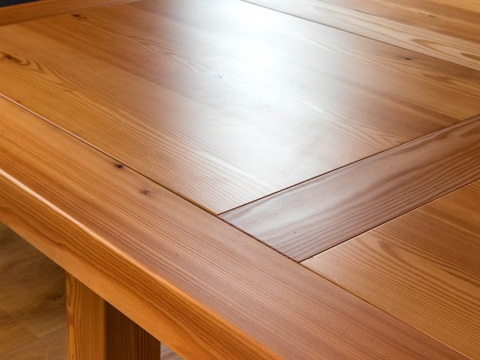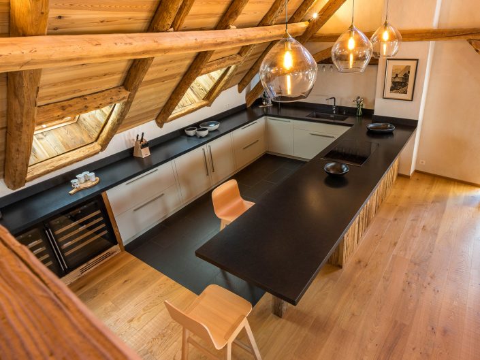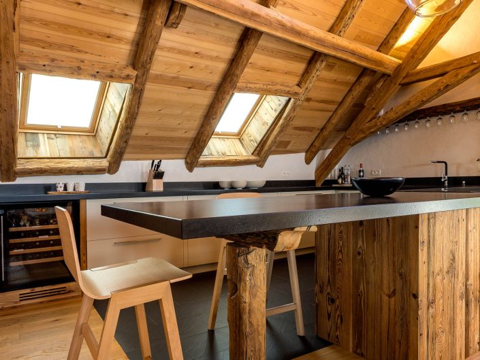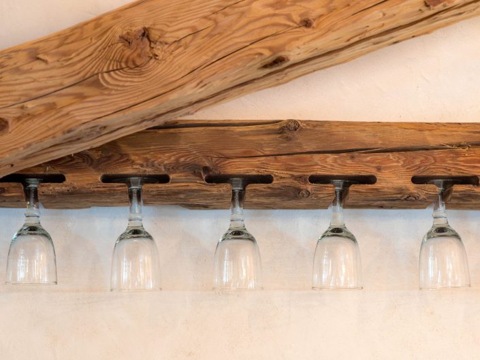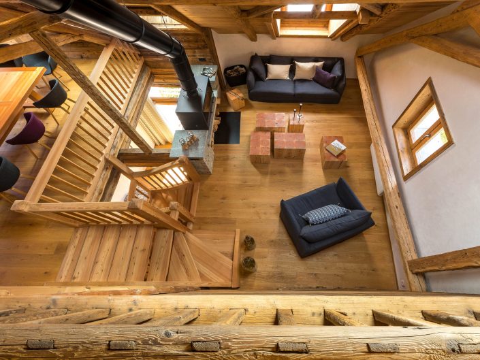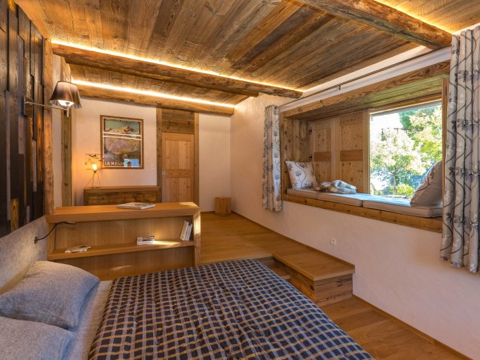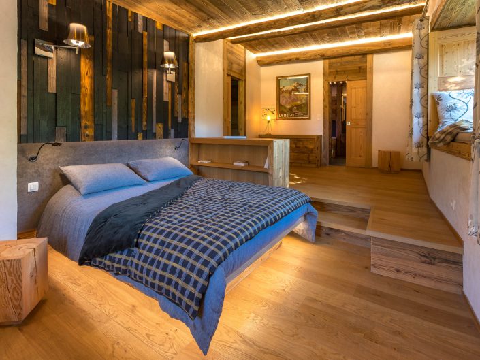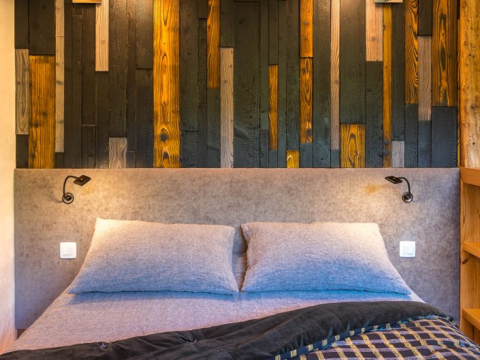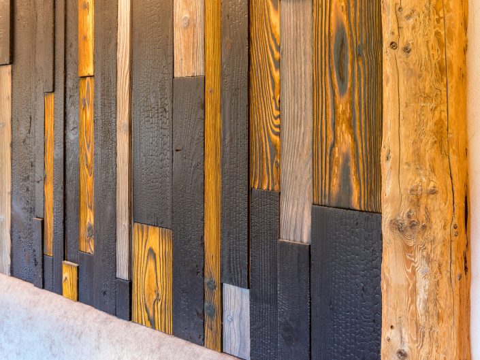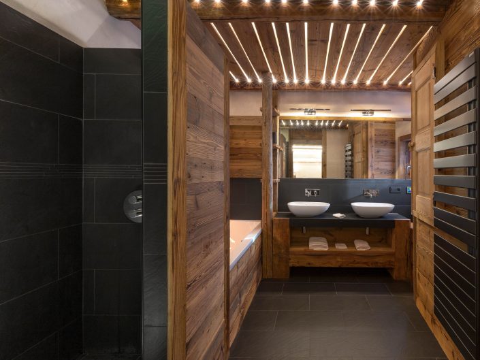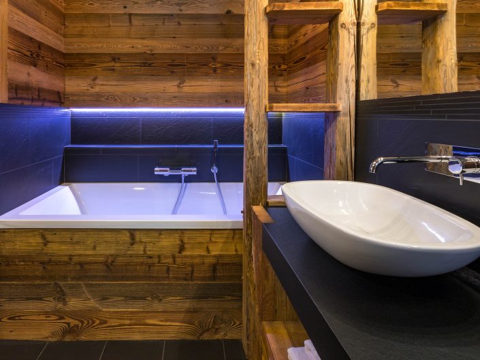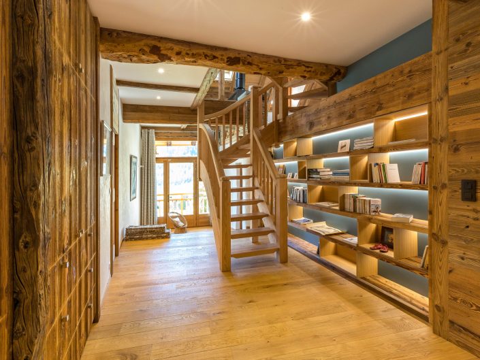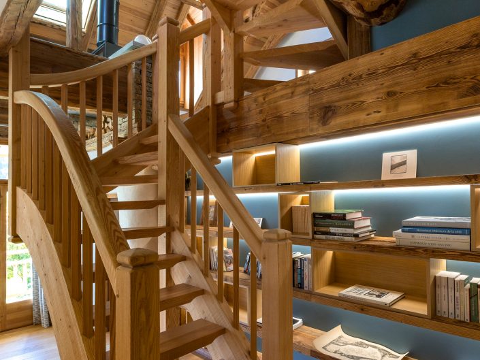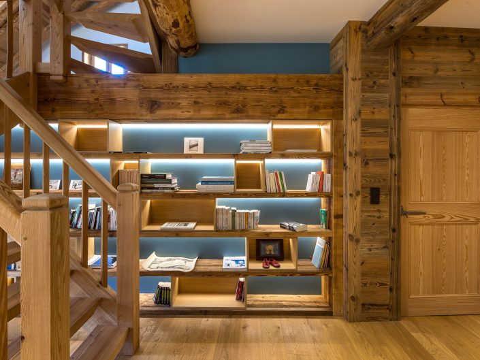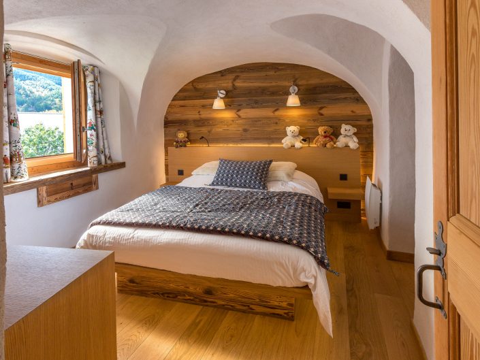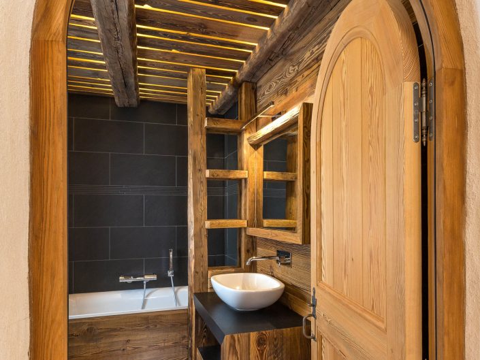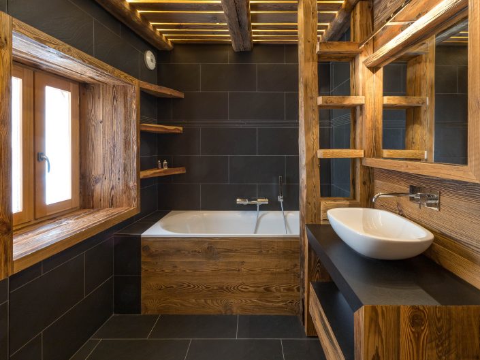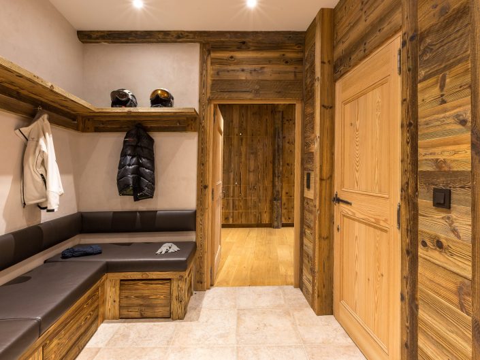The charm of an old house with the comfort of modern design.
Atelier Monts et Merveilles, in collaboration with its partners from different craftsmen, was assigned to renovate this immense mountain house located in one of the traditional villages of Serre Chevalier, combining the charm of an old house with the comfort of modern design.
The spacious living room, which used to be a barn, stands out with its original wooden framework and is big enough to host the kitchen, the dining room and the living room.
The open kitchen was remodelled with old wood and a very impressive granite counter, to contrast with the extra matt doors and facings.
The majestic larch-wood dining table adjoins the kitchen and comfortably seats a dozen people.
